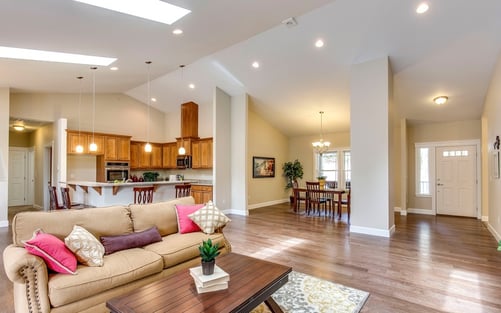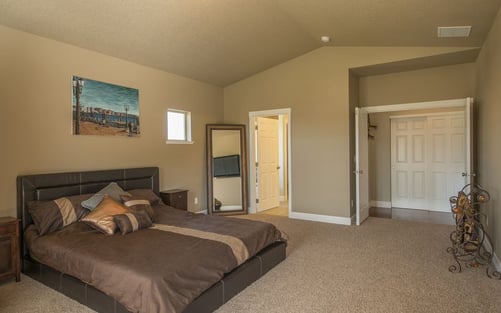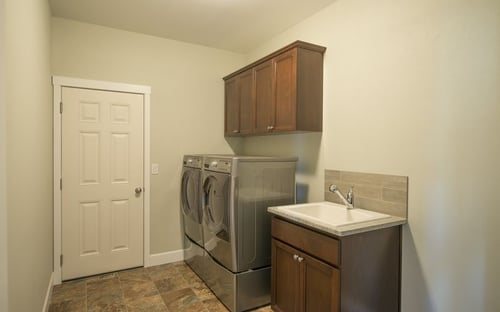Do you crave space? Do you love high ceilings, plenty of windows, and open concept living?
If you answered yes to any or all of the above, we have the perfect plan for you. It’s our Mt. Hood floor plan. Mimicking its majestic snow capped namesake, this home features a beautifully pitched roof that makes a grand first impression. Not only will you love looking at your home, your neighbors will, too!
Not to be outdone, the interior of the Mt. Hood floor plan is equally spectacular. Let’s discuss some of the standout features of this floor plan (along with actual photos from Adair Homes customers).
Open Concept Living

One of the most enduring trends of the last few decades is open concept living spaces. Goodbye to walls that separate you from the rest of the action. If you hate being sequestered in the kitchen while everyone’s having fun in the living room, you’ll love the open floor plan featured in the Mt. Hood. All of the important living areas, such as the great room, kitchen, and dining, are combined together to create a better social environment.
The open concept also contributes to the brightness of this home. No walls mean there’s nothing to stop natural light from permeating the space.
Plus, if you really want to flood your space with light, consider installing skylights, too. The Mt. Hood is the perfect floor plan for skylights.
Dual Master Suite

Are you one of the millions of Americans who need a multi-generational home? Whether you’re caring for aging parents, cohabitating with siblings, or welcoming your adult children, you may need a home that can accommodate everyone comfortably-- with a nod to privacy.
One of the amazing features of the Mt. Hood floor plan is the ability to create a dual master suite. Instead of a bonus room, we can turn that space into a spacious second master, complete with en suite bathroom. There’s built-in privacy because the two masters are on opposite sides of your new home.
Laundry and Mudroom

In the Mt. Hood floor plan, the laundry room is located conveniently near the bedrooms. Laundry time is easier when it’s only a few footsteps from the bedrooms.
Laundry shares space with your mudroom. Your mudroom is the secret to a functional and welcoming home. Instead of jamming your entry closet with shoes, coats, backpacks, sports equipment-- you name it-- you can utilize this space to create a more organized command center. Plus, it’s so convenient to have both the laundry and the mudroom in the same space. With a laundry/ mudroom combo, there’s never a need to track in dirty shoes or clothes!


