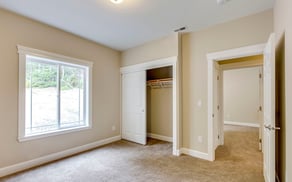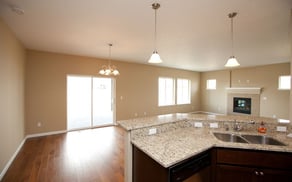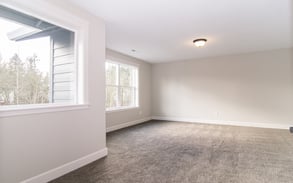Planning on starting or growing your family? Congratulations! Chances are you’ll need more space. So what do you look for in a home when you’re starting or expanding a young family? You’ve probably already started a mental list: a newer kitchen, another bedroom, a better school district, or all of the above! You could spend hours browsing real estate listings online or weeks looking at open houses and still not find what you’re looking for. Sounds exhausting, right?
Fortunately, we’ve done the hard work for you.
There’s no need to try to make a bad house work just because it’s in the right school district or live in a house on a busy street because that’s the only one with a big enough kitchen. We have floor plans that are designed specifically for the needs of new and growing families. Best of all, you can build anywhere you like.
Here are a few of the family-friendly features and floor plans we offer—and ways to customize each one.
Bedroom Layout
When it comes to bedrooms, there are two basic types of home design. The first is called the split design. This means that the master suite is located away from the secondary bedrooms, either on the other side of the home or on a separate floor. This plan is often popular with families that have older children, frequent guests, a multigenerational household, or other situations where you want to be away from the noise.
Parents of young children often prefer floor plans with the bedrooms grouped together because you can easily hear little ones that wake up in the middle of the night.
Here are some popular plans that include bedrooms grouped together:
The Beverly
The Beverly is a single-level, three-bedroom farmhouse-style home sized at 1,340 square feet. This open concept floor plan is perfect for those sunny afternoons of lounging with the family in the great room.
All the bedrooms are on one side of the house to make it easy to get from room to room quickly and easily for any reason. And if you need a bit more room, you have the option to add on a studio for a small office space or even an extra bedroom.
The Odell
This three-bedroom, 1,736-square-foot, single-level home is perfect if you’re planning to grow your family. The open concept allows the great room, dining room, and kitchen to flow into one another, making it easy to have family time. The kitchen is perfect for those who love to cook and love to teach their kids to do the same. And with a large pantry, there won’t be any concern for food storage, especially for the larger families.
The bedrooms are intentionally spaced out to allow each family member their privacy. If a bedroom doesn’t need to be used, it can be configured into a den space. As with most homes designed by Adair, families have the option to attach a garage space or studio in anticipation of a need for more space down the line.
The Marion
At 2,432 square feet, the Marion touts options. This two-floor home is larger than many of our options for small families, yet works just as well for smaller families that would love to have a formal study or den in place of a fourth bedroom. On the first floor, the kitchen opens up to the great room so that the chef can feel connected to the rest of the family while preparing dinner. The dining room sits completely separate from the kitchen, allowing for intentional family time during dinner. For those who love to cook, a gourmet kitchen upgrade is available. Looking toward the future, the three-car garage awaits for the time when the young ones start to drive.
Customize it: Combine your master bedroom with a secondary bedroom. This makes a great nursery for newborns and can later be converted into a retreat area where you can relax, read, or exercise.
Plenty of Rooms
When you have a young family, it’s important to plan for your future, which you already know. But when it comes to your house, it’s important to keep your options open, especially if you’re unsure of how large you want your family to be.
We encourage you to plan to have more bedrooms than you need at the moment in anticipation of growing your family. Even if you don’t need them now, there is plenty to do with extra rooms. For example:
- If your parents or relatives arrive for a stay to help with the kids, they can stay in the extra bedroom.
- When the parents of young children need a place to sleep to keep from bothering the other parent, this bedroom is the perfect spot.
- Create a multiuse space room. Make it a nap room, office space, entertainment space, library, studio, hobby space, workout room, or all at the same time.
The best part of extra rooms is that they can develop and change as your family does.
Designated Playroom
Your kids are your pride and joy, and you would do anything to make them happy. For the younger ones, their favorite activity at the moment is playing with all their toys, but this doesn’t mean a mess of toys needs to spread across the entire house.
Designating a playroom doesn’t just keep all the toys in a single space—it also teaches them about boundaries, such as where and where not to play. As long as the rooms have doors, they can either be designated playrooms or multiuse rooms. However, it might be better to use an extra room as a playroom, especially when you have multiple kids and more toys, which can take over other uses of the room.
Open Concept
Another design tip for making parenting a little easier is to choose an open concept floor plan. Open floor plans keep curious little ones in sight. Although most of our floor plans are open concept designs, not all have bedrooms grouped together. As children get older, open floor plans make it easier to spend family time together, even when you’re all doing different activities. Here are a few plans that are parent-friendly with a wide-open floor plan and grouped bedrooms.
The Ainsworth
The Ainsworth is a three-bedroom, 1,232-square-foot, open concept home all on a single floor, creating a cozy feeling. The kitchen, dining room, and great room all flow into one another to allow for quality family time. While this home emphasizes the public spaces, the bedrooms are all on one side of the house to allow for a bit of privacy.
The Caldera
The Caldera is much like The Ainsworth, only bigger. This three-bedroom, 1,833-square-foot home has a single, spacious floor for small and growing families to eat and spend quality time together. The master bedroom is separated from the other bedrooms by the master bath and a spacious closet, allowing for some privacy in this cozy home. And if one of those bedrooms doesn’t need to be used for a period of time, it can be turned into a den, and then turned back again into a bedroom when the time arrives.
The Alexander
The Alexander is the largest of the three single-level homes with four bedrooms in 1,950 square feet. The kitchen, dining room, and great room connect to make a seamless space for eating, cooking, and family time. While this home has four bedrooms perfect for families with three or four children, it works well for smaller families too. You can turn the extra bedroom into a guest room, den, or a combination of the two.
Customize it: Move walls to make open spaces larger, or combine rooms to make any floor plan more open concept. Add an island to connect the kitchen to dining and living spaces, and give kids a place to perch while you’re cooking.
Flexible Spaces
For families that need more square footage, a good alternative is to choose a plan with a large flexible space such as a loft or bonus room. These can be playrooms that give toddlers lots of room to roam. You can also add a built-in shelf to provide a safe place to keep toys organized and preserve floor space. Flex spaces can grow with your kids too. A playroom today makes a great homework area tomorrow.
Here are three plans that have grouped bedrooms and flex space:
The Jefferson
At 2,222 square feet, this two-story home gives you many options. On the first floor, the den is perfect for a playroom and entertainment space. On the second floor, the spacious loft can be used for indoor activities. Whatever you would like to use it for, the important part is that you have space for all the busyness that comes with taking care of a growing family. But if you would like a bit more space, you have the option of attaching a studio or additional garage for the time when the kids grow up.
The Creston
Much like the Jefferson, this 2,512-square-foot home comes with a master suite and four bedrooms. The huge perk of this home is that four of the bedrooms are on the second floor. Plus, the second floor has a bonus room, which can be used as a playroom or entertainment area for the kids. The second floor also allows for a second master suite layout for when the time comes that kids grow up and need a bit more space.
The Livingston
At 2,830 square feet, the Livingston is the largest of our houses with flexible room use. This two-story home has four bedrooms, all on the second floor. This floor also has a separate bonus room with a door. We highly recommend that this space be used for either a dedicated playroom or entertainment space.
Customize it: Create flex space in almost any floor plan by combining rooms or adding a bonus room or loft.
Outdoor Areas
In the modern world with gadgets and screens, you have to make an effort to stay connected to the outdoors. This is easier to do when you have a safe outdoor space at home. Most of Adair’s homes have sliding doors in the dining area and offer the option for a covered patio where you can set up a play area, sandbox, or dining area. Large windows in great rooms and kitchens allow you to keep an eye on the kiddos while they play outside.
Storage Space
You can’t predict what your children will be like, but you can pretty much guarantee that the amount of stuff you have will grow exponentially. Adair’s homes come standard with a two-car garage, and many floor plans allow you to add a third bay for extra storage or an additional car when those teen years inevitably arrive. When customizing your new home, think about built-in cabinets and shelves that will help you stay organized as your family grows.
Convenient Laundry Room
If it hasn’t become clear to you already, being a young parent means the laundry seems to never end. That’s why a dedicated laundry room with plenty of counter space will allow the chore to be much easier.
We recommend that the laundry room be placed on the main floor. That’s for a couple of reasons:
- A laundry room on the main floor allows for multitasking and keeps you from running up the stairs when the kids are on the main floor.
- In the event that a washing machine floods or breaks down on the second floor, the water could cause damage to the floor and inner structure of the homes.
If space is tight, and you think it would be better to dedicate your space for other uses, there’s always the option to put the laundry machines in the garage. If you go with this option, keep in mind that you might need to set a reminder timer since it might be difficult to hear the signal at the end of a cycle.
About Adair Homes
At Adair Homes, we have helped thousands of families design and build homes in the Pacific Northwest and Arizona. Visit a design center and speak with a Home Ownership Counselor to find out more about how we can help you design a home that is just right for your family.





