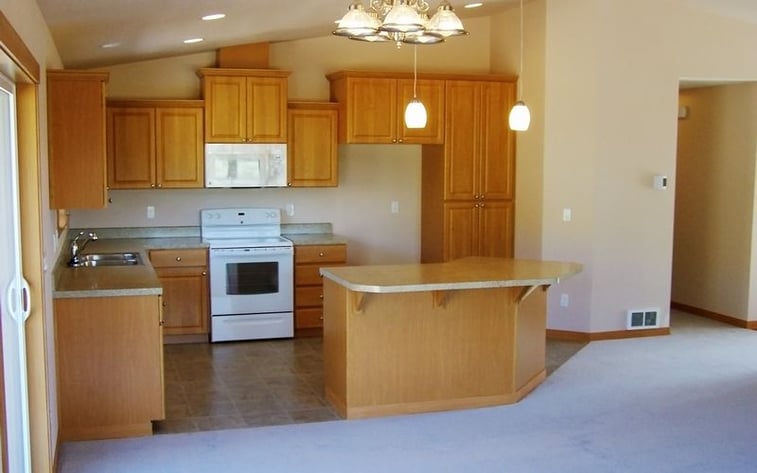Dreaming of building your own custom home the way you want it but worried that it will blow your new-home budget? If so, we have great news: Building a custom home is surprisingly easy and affordable. At Adair Homes, we feature dozens of custom home floor plans that range from just over 1,000 to more than 3,000 square feet.
Although the current interest rates are some of the lowest on record, building a home on a budget is still a high priority for many people. Although the recent spike in the cost of construction materials could balance out the low interest rates in the short term, you still might have room in your budget to add more features than you could have with the same budget a few years ago.
Regardless of what your budget is, understanding the various costs—land, site work, and home construction—at the beginning of the process will allow you to make informed decisions and get the most from your new home budget.
Here are a few of our most budget-friendly custom home floor plans:
The Cottonwood
We know it’s not nice to play favorites, but we can’t help it. The Cottonwood is one of our favorites. Not only does it feature a wide-open kitchen and great room, but it also has a first-floor master suite and private upstairs guest suite. At just 1,094 square feet, the Cottonwood is a two-bedroom, two-bathroom home with a smart design at a smart price.
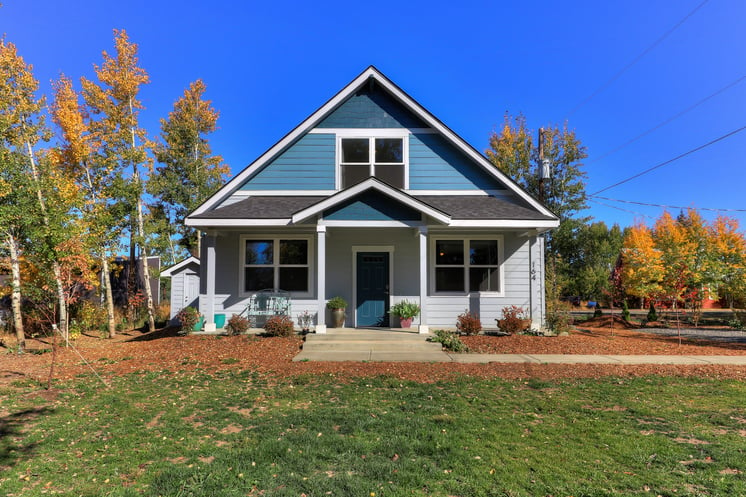
For the budget-conscious, there are plenty of highlights. Across the board, two-story homes are often more affordable than single-story homes but have comparable square footage. This is because the foundation is smaller. Plus, with fewer square feet, you’re looking at fewer long-term maintenance costs and easier cleaning and upkeep with a larger home. Finally, the compact kitchen allows you to have everything you need with no wasted space.
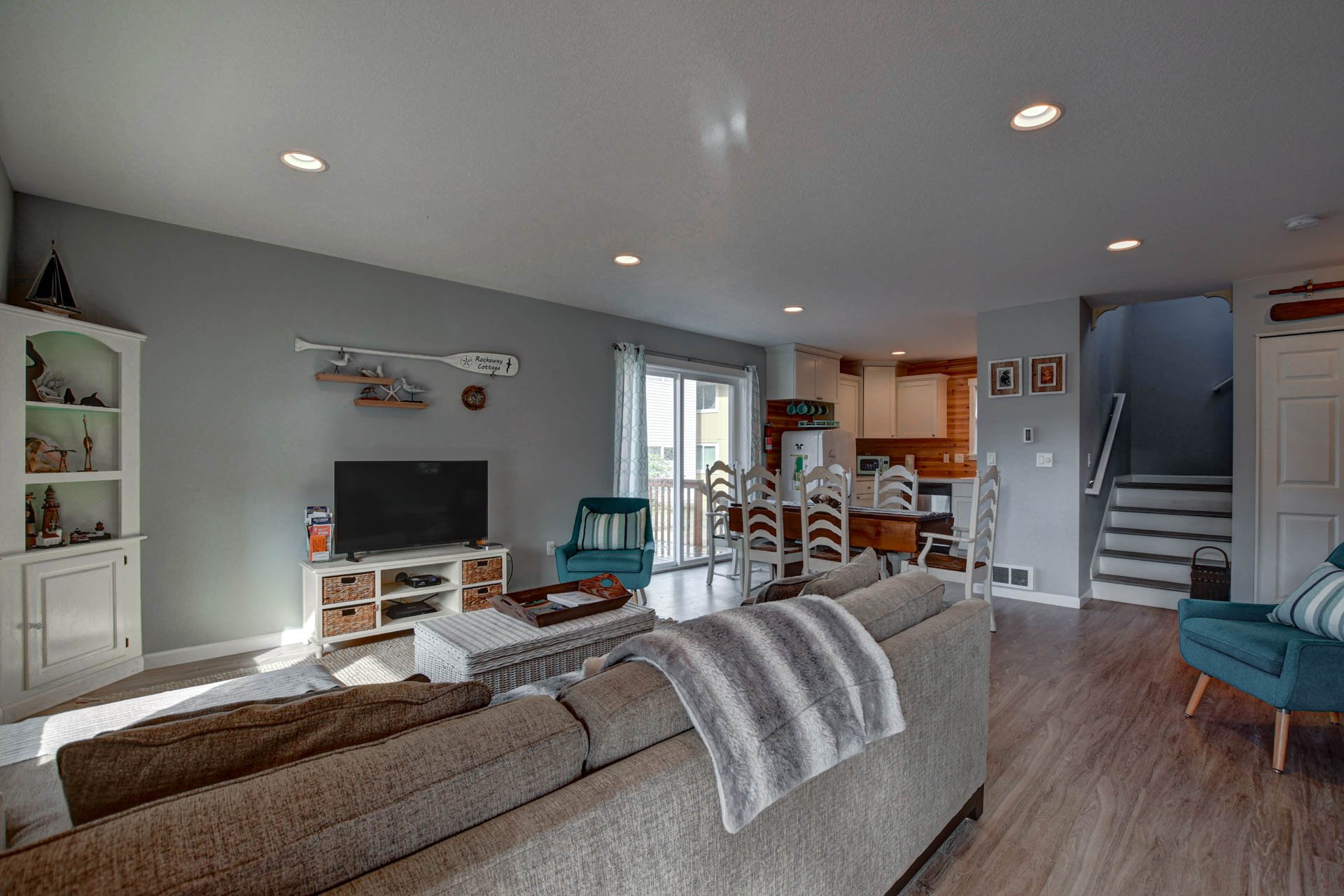
Whether it’s your first home or your forever home, you’ll love coming home to the cozy Cottonwood, especially if you add the optional fireplace in the living room. View the floor plan and photo gallery.
The Douglas
With a relatively small footprint of 1,192 square feet, the Douglas includes all of the features you would expect in a much bigger home for a lot less. With three bedrooms and two bathrooms, you have everything you need in a compact layout that feels spacious. The Douglas features an optional diagonal kitchen island with additional seating and an optional fireplace in the great room. The thoughtful garage positioning also makes this a great option for narrow lots.
This home has quite a few features that are friendly to a homebuying budget. For starters, single-level living lends itself to a forever home, which means there will be no need to use resources to move again. With less square feet, you won’t need to worry as much about long-term maintenance. Plus, cleaning and upkeep are far more manageable than with a larger home.
If you plan to add to your final design, the additions are affordably priced. Add the covered patio off the great room to make the interior space feel larger, giving you more space to gather and enjoy your outdoor property. Finally, an expansion on the great room to add more square footage is fairly priced and shouldn’t be a burden on your budget.
To explore this good-looking, spacious home further, view the floor plan and photo gallery.
The Arcadia West
The 1,485-square-foot Arcadia West plan is our most budget-friendly four-bedroom home. The open floor plan includes a large dining area for family dinners, and you can add the kitchen island for casual seating and quick meals. Upgrade to an optional covered patio to extend your dining space to the outdoors, giving you more space to gather and enjoy your property. The fourth bedroom is separated to create added privacy and can be converted into a den, guest room, or home office. A mudroom/utility room connected to the garage also allows you to keep the main entry tidy and clutter-free.
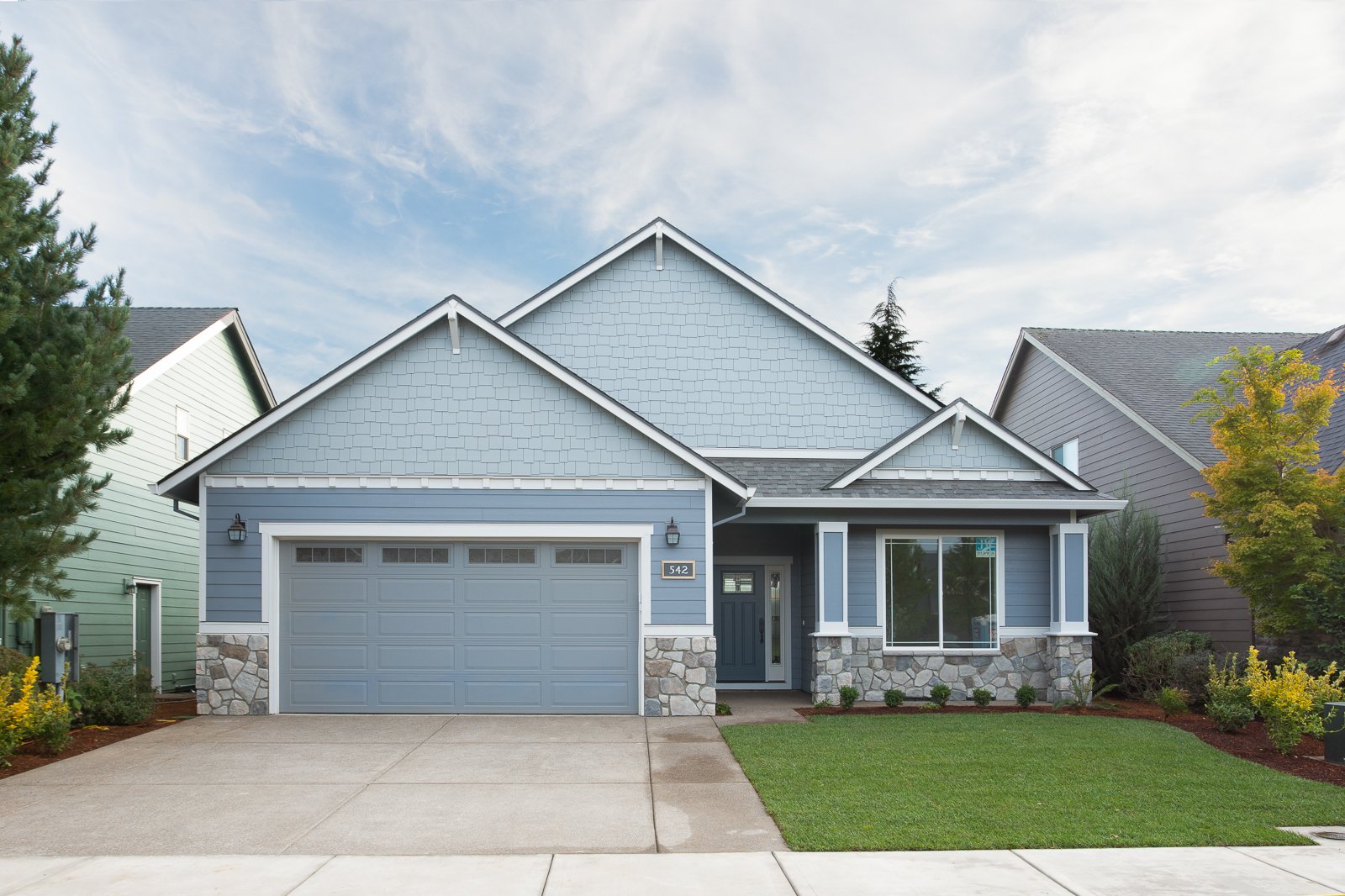
Looking forward, this floor plan will work just as well in retirement as it does for your current situation. With every room on a single floor, you won’t need to spend resources on moving again. Plus, a narrow lot layout means that today, and in the future, your landscaping maintenance won’t be as significant.
To learn more about this open living design, view the floor plan, photo gallery, and a virtual tour.
%20-%2028.jpg?width=1600&name=1485%20-%20Arcadia%20East%20-%20311997-7%20(14)%20-%2028.jpg)
The Winchester
Our 1,560-square-foot Winchester plan is a ranch-style design that features a popular split-bedroom layout. The home features a deluxe master suite on one side of the main living area and two additional bedrooms (or one bedroom and an optional den) on the other side. The large main living area is ideal for young families. With four exterior package options, including our popular Craftsman style, you can get the look and feel that matches your taste.
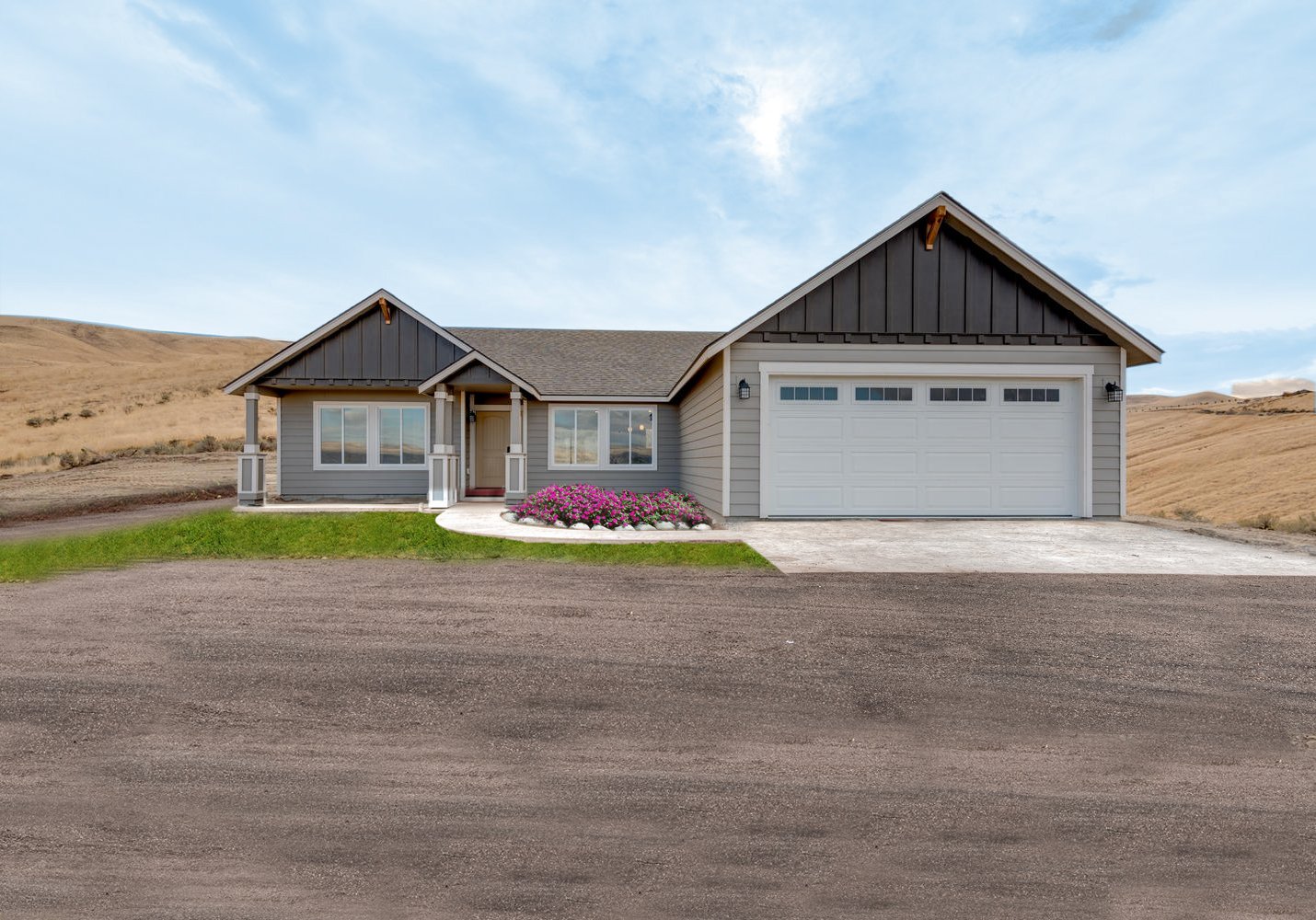
One of the best long-term features of this home is the single-level living layout. This means that this house can be lived in today and far into the future, which also means you can save on moving costs and another mortgage.
When it comes to customization, not only do we have options for add-ons, but those add-ons come at affordable prices. The more popular options include the great room extension, which adds more square footage to the overall structure, and extra storage in the utility room. While you can convert the third bedroom into a den, if you choose to keep it a bedroom, there’s no cost to build a closet for this room. For those who love to spend time outdoors, the covered patio off the great room and dining room makes the interior space feel larger and provides more space to enjoy the natural setting just outside your home.
To learn more about this quintessential rambler-style home, view the floor plan, photo gallery, and virtual tour.
.jpg?width=746&name=1560%20-%20Winchester%20-%20306528-3%20(22).jpg)
The Taylor
If you prefer a more modern vibe, the Taylor is the most affordable single-level option in our Riada Collection. With a sleek, low-pitch roofline and rectangular windows in the entry and garage doors, you can have the look and feel of a mid-century modern home without the drawbacks of owning an older home. With three bedrooms, two bathrooms, and a den in 1,842 square feet, everybody in the family can have their own private spaces. If you like to entertain or just love cooking, consider upgrading to the gourmet kitchen with double ovens and an island for extra counter space and seating. The island also creates a buffer between the open floor plan without the cost of expensive walls.
.jpg?width=1600&name=1842%20-%20Taylor%20-%20311469-6%20(7).jpg)
One of the larger potential expenses people face in retirement is moving and purchasing a downsized home. With the Taylor’s single-floor plan, families can plan to continue to live in this home into their later years.
To learn more about this modern beauty, view the floor plan, photo gallery, and a virtual tour.
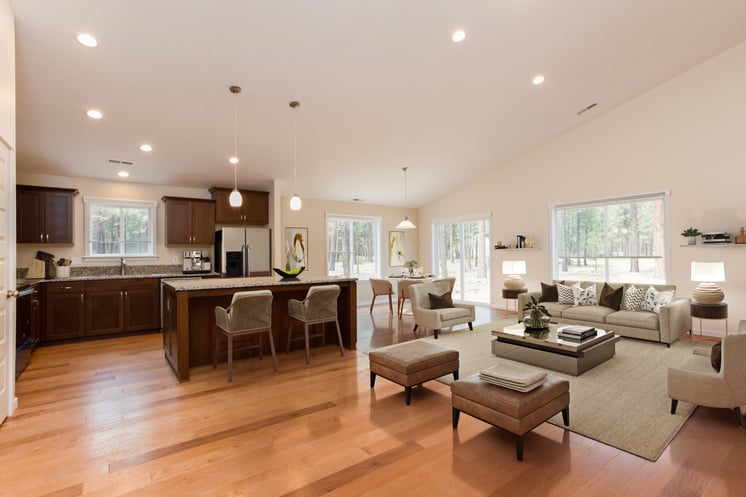
The Vaughn
With a base price that is even lower than that of the Taylor, the Vaughn is the most affordable two-story option in the Riada Collection. With three bedrooms and two-and-a-half bathrooms in 2,226 square feet, this home delivers excellent value. On the main level, you can find all of the common spaces, the den, and the compact kitchen that comes with a large kitchen pantry, offering ample storage space for small appliances.
%20(2).jpg?width=1600&name=2226%20-%20Vaughn%20-%20311635-16%20(24)%20(2).jpg)
On the second floor, you can find the bedrooms where family members can retreat to private spaces while others enjoy the open-concept layout downstairs. Of course, if you want the option for single-level living, the den on the main floor can be converted to a master suite. This floor plan offers maximum flexibility with an open loft space upstairs that can also be converted into a fourth bedroom.
When it comes to customizing, the covered patio is a popular option. Not only does this allow you to enjoy your beautiful backyard, but it also helps to make the interior space feel larger.
If this modern home’s savvy design suits you, view the floor plan, photo gallery, and a virtual tour.
.jpg?width=746&name=2226%20-%20Vaughn%20-%20311635-16%20(30).jpg)
The Gallatin
Multigenerational homes don’t necessarily have to cost more, especially when you build with Adair Homes. The Gallatin is one of our most affordable larger homes that can be configured with two master suites. Having one master suite on the main level and a second one upstairs ensures that all family members get privacy while still staying closely connected. With four or five bedrooms and two-and-a-half bathrooms in 2,080 square feet, you’ll have plenty of room for both the kids and the grandparents to spend quality time together. Plus, multigenerational homes often keep household expenses lower.
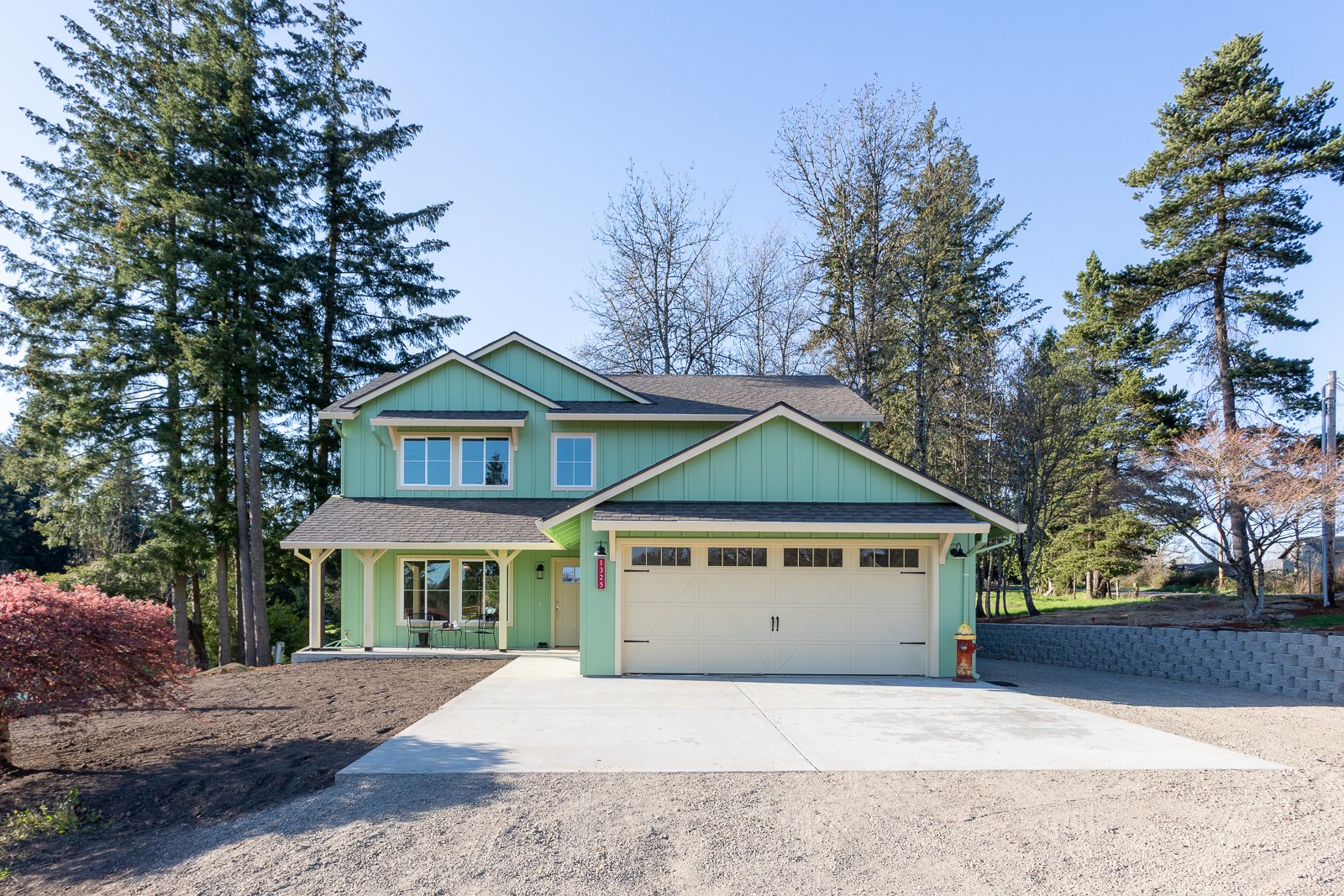
This home has extra storage space under the stairs, which helps maximize the living area, and a large utility room upstairs for additional storage and space for laundry.
To learn more about this home, view the floor plan and photo gallery.
.jpg?width=746&name=2080%20-%20Gallatin%20-%20309629-6%20(16).jpg)
Contact your local Adair Homes office to speak with a Home Ownership Counselor about which floor plans are a good fit for your family.

