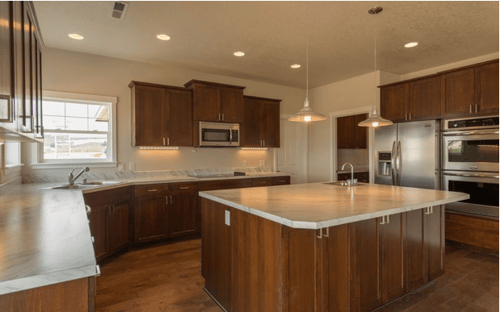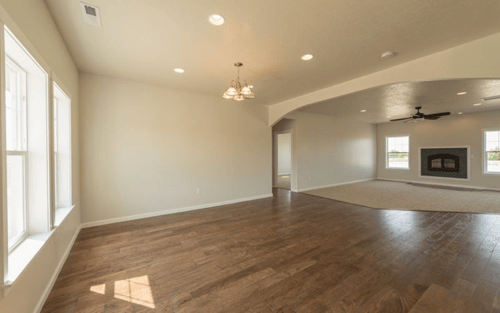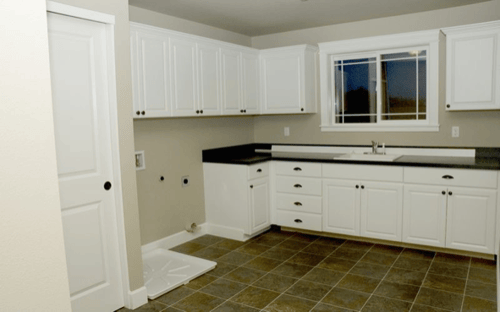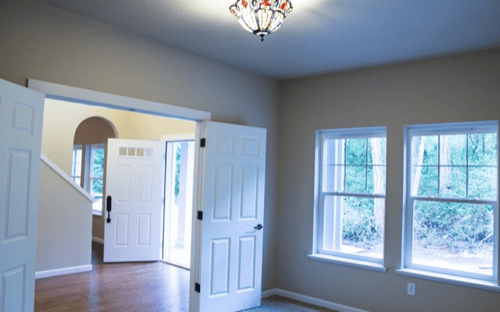At Adair Homes, we believe that everyone has the right to design their own dream home. With so many ways to customize any Adair Homes custom home floor plan (or even create your own), there’s no reason to compromise when it comes to owning a home you’ll love for a lifetime.
Need some ideas? Here are 33 SMART Design ideas to spark your imagination.
Kitchen
- Add extra cabinetry for a super organized kitchen.
- Create custom storage solutions to keep large appliances out of sight.
- Create a central gathering space for family with an island big enough for prep, quick meals, homework and casual conversations.
- Design a breakfast nook with Eastern exposure for sunny weekend brunches.
- Add a butler’s pantry for inspired entertaining all year long.
Great Room
- Personalize the space with a custom fireplace mantle that creates a stylish focal point.
- Ah, fresh air! Open up the space with French doors that lead to the backyard for expanded indoor/outdoor living.
- Add customized built-in shelving for a magnificent media room or lovely library.
- Give your Great Room an air of elegance with vaulted ceilings.
- Add sophistication to your Great Room with architectural details like arched doorways, crown molding, designer lighting, and more.
Specialty Rooms
- Get crafty with a craft room that includes easy storage (and instant inspiration) for your creative side.
- Game on! Cheer your favorite team on in your very own man cave with a big screen tv to watch the instant replays.
- Need to unplug? Add a den for a quiet, out-of-the-way reading space where you can get lost in a good book.
- Showcase that vintage Stratocaster with a room devoted to your musical side.
- Tired of seeing toys all over the house? A kid’s play room or loft gives little imaginations lots of space for exploration.
Guest & Multi-Generational
- A full bedroom and bathroom on the main level adds convenience and privacy for your multi-generational household.
- Create a finished basement with bedrooms, full bath, and living area for teens, guests, or live-in relatives.
- Add a private apartment above the garage or in a walk-out basement with kitchen, bath, and living area.
- Add a retreat area to an in-law suite to give guests their own space to relax, read, or watch tv.
- Space saving tip: design a bonus room that can be easily converted to a guest room only when needed.
Storage
- For the family member that is always losing their keys, design drop zones for backpacks, coats, and shoes.
- Expand your laundry room with additional custom cabinetry to store cleaning supplies and seasonal items such as gift wrap or holiday decorations.
- Add a walk-in closet to every bedroom to keep rooms tidy.
Basement
- Bar, billiards, and the big game. Need we say more?
- Impress friends with your own temperature-controlled wine cellar.
- Who needs a gym? Create your own private room for cardio, Pilates, yoga, CrossFit, or home workout DVDs.
- Who needs a commute? Basements can be a quiet, spacious place to build your entrepreneurial empire.
- Three words: private sound studio.
Den
- Need space to think? Design a den that’s away from the main living areas for a quiet workspace.
- Prefer to multi-task? A technology station that’s just off the kitchen gives you more freedom to check items off your to-do list while the soup simmers on the stove.
- He thinks a messy desk is a sign of genius, she prefers a clutter-free work space. His and her home offices keep you both feeling happy and productive.
- Think small. A home office does not have to be a full-sized room. Design a home that includes only the space you need, where you need it.
- Built-in bookshelves give an ordinary room a sense of stately grandeur.
Need even more inspiration? Visit our photo gallery or virtual tours to see even more ideas from actual Adair Homes customers. You can also download our free Design Guide when you subscribe to the Adair Homes blog.
Have an idea for your dream home that’s not on this list? Tell us about it. Chat Live with our Online Sales Counselor or visit one of our Sales Office locations to speak with a Home Ownership Counselor.






