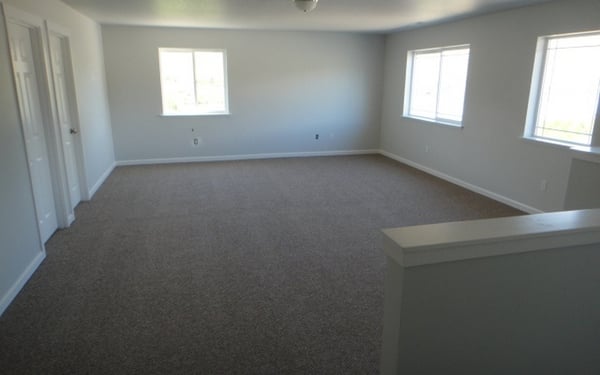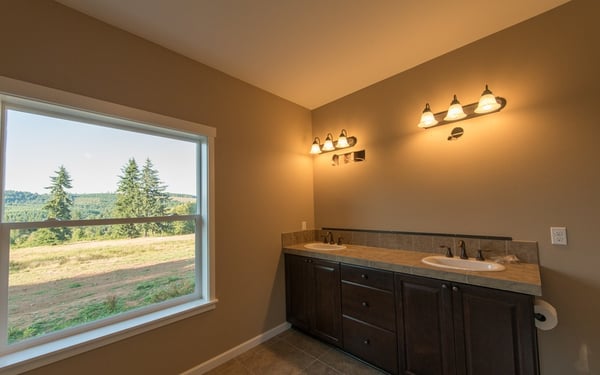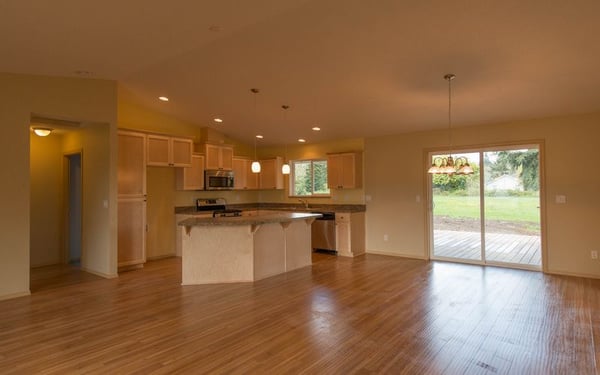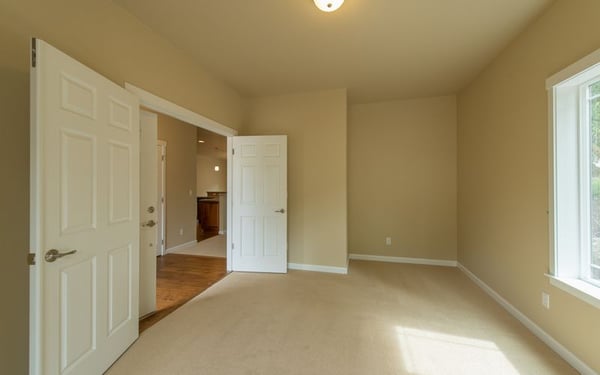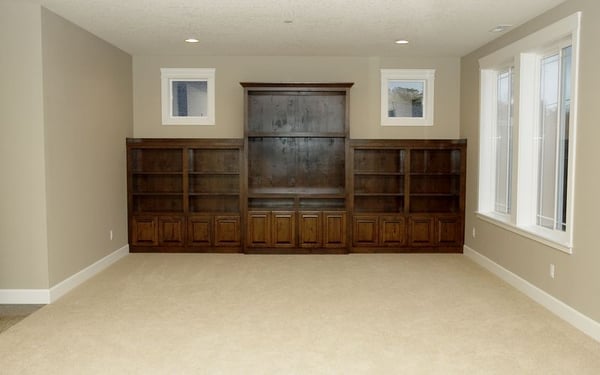When the holidays approach, there’s always one house that everyone visits, whether it’s to watch the big game, to decorate the tree, or just to relax and enjoy the blessings of the year. Are you the designated entertainment household? You need a home that rises to the challenge.
Are you searching for floor plans for big families? Perhaps you’d like to build a custom home that gives you the freedom to create the perfect place for entertaining. We’ve got you covered. Take a look at 10 of our favorite floor plans for holiday entertaining.
Entertainment Room for Family Bonding Time
Whether the weather is frightful or the fireworks are so delightful, your home is the go-to place for fun and entertainment in your family. Enjoy the holidays with a floor plan that makes room for all your favorite family traditions.
Our favorites:
The Creston and The Liberty both feature an enormous second floor bonus room, so you can host a monstrously epic Halloween party or even ring in the New Year in style.
Overnight Guests
Do you have a large extended family that gathers at your place each holiday? Make sure that you consider your overnight guests when choosing a home design.
Here are two of our favorites:
The Cascades includes the option for a second master suite. With this option, overnight guests rest in spacious bliss, and wake up to an en suite master bathroom. Talk about luxury!
In The Mt. Rainier, your house guests won’t be disturbed by noises from other bedrooms. That’s because none of the bedrooms touch. This generous floor plan is perfect for large families who wish to entertain overnight family visitors.
Outdoor Activities
There are those among us who like to barbecue for every holiday, even in the midst of a winter wonderland. To honor the grill master in your life (especially if that’s you), choose a floor plan that will accommodate year-round outdoor activities.
Two of our favorites:
The Winchester can be customized to include an expansive covered patio. This supersized patio is approximately half the width of the home. Through the large picture windows, this roomy patio can be viewed from three rooms in your new home: the great room, the dining room, and the kitchen.
The Williamette includes a grilling patio that’s easily accessible from the eating nook and the master bedroom. You may also opt for an energy efficient patio cover to reduce energy costs by minimizing sun exposure.
Special Hangout for the Kids
Even when you’re hosting an event for the whole family, kids always seem to hang out with each other apart from adults, which can sometimes be a double blessing. However, you don’t want them isolated too far away, especially if they’re younger and prone to getting into things.
Enter the following two floor plans that are just perfect for kids (or parents) who want to be out of earshot, but not out of sight.
The Jefferson offers not one but two areas where kids can be kids. The first floor features a den with French doors located near the back of the home but still right next to the kitchen. Also, this floor plan features a loft at the top of the stairs, making it easy to access for quick check ups.
The Madison is a sprawling five bedroom home, with the option to convert one of those five bedrooms into a bonus room. A bonus room filled with bean bags, retro arcade games, and maybe even a popcorn machine is the perfect option for giving the kids space to hang out.
Spacious Great Room for the 12th Man
When it’s time for the Super bowl, do you have the perfect place to kick back in front of the big screen?
Here are our picks for the floor plan primed for the 50 yard line (or halftime if you prefer):
Within The Livingston floorplan, the great room is nestled toward the back of the home (but right next to the kitchen). This is the perfect room to gather with your friends and family and to root for the Seahawks on any gameday.
Giving new meaning to “great,” The Aspen features a huge great room that can accommodate everyone you love in one space. What’s even better? This open floor plan means that the kitchen is not shut off from socializing.

