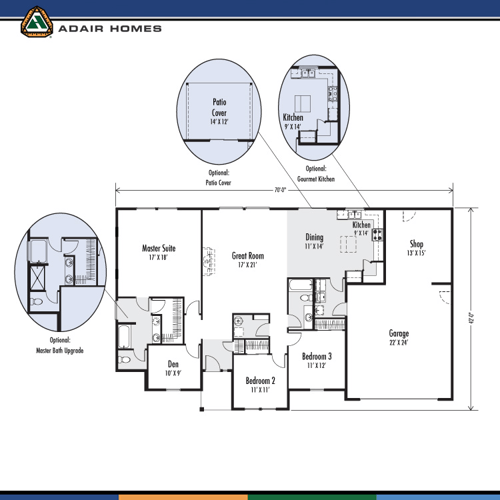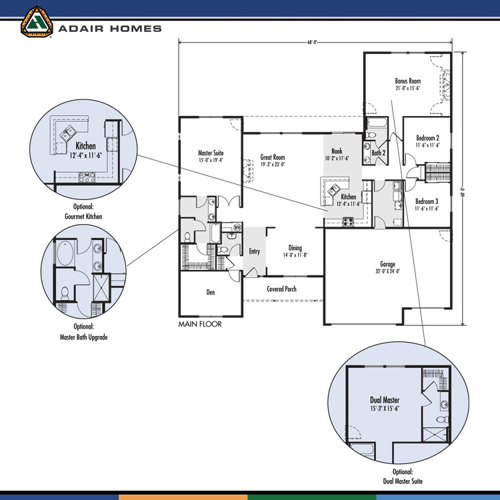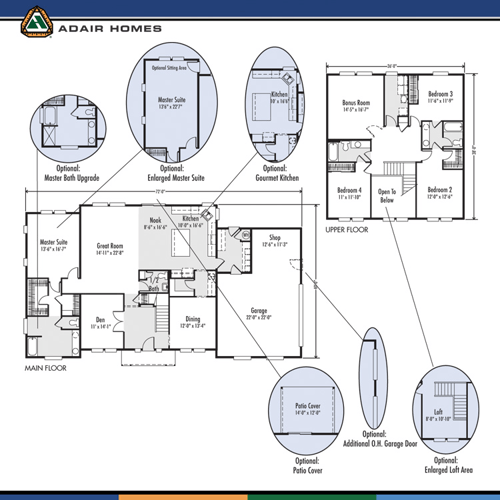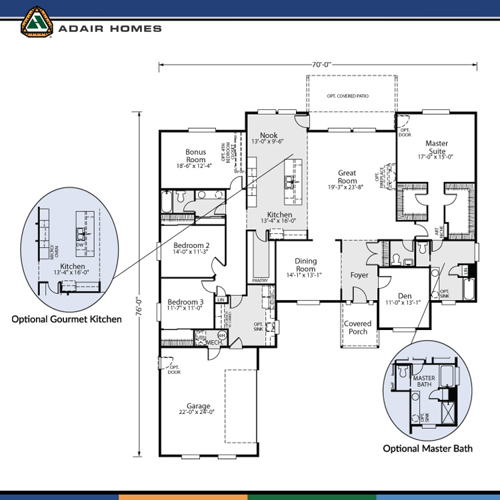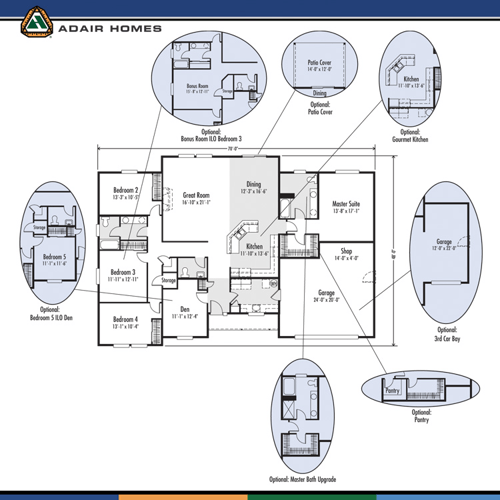With such excitement about the dozens of custom home floor plans that we offer, we thought it would be fun to share with you the top five most visited floor plans on our website. These plans are the designs that more people visited than any others, and that makes them a terrific starting point for choosing your own custom home floor plan
1. The Oswego
Coming in at No. 1 is our Oswego plan. The Oswego is a 1,952-square-foot single-story home that features a den and an extra-large shop area in the garage.
Many of our customers are enthralled by this open concept. The sprawling great room opens up to the dining room and kitchen, creating a warm and connected experience. The open concept allows a flood of natural light into the rooms depending on the time of day.
For those who love to cook, the spacious kitchen provides plenty of counter space with top-of-the-line equipment and amenities, including a large kitchen pantry. For those who really love to cook, upgrade to a gourmet kitchen with an island. In addition to the optimal master bath upgrade, the kitchen upgrade is one of the most popular upgrades.
When we talk about providing space, The Oswego really brings it. The shop off the garage can be used for a number of projects, including automotive or DIY pursuits, but can also be used as a smaller storage space. Privacy comes easy with the spaced-out bedroom setup, especially with the master suite. Then there’s the den perfectly tucked into a corner of the house that functions as an office, library, entertainment area, or simply a space to relax after a long day of work.
We can’t talk about The Oswego without going into the wonderful outdoor features. The back patio can be a welcoming space for summertime dinners with family and friends. Select from six different options of house exteriors, and you can create lasting impressions with your excellent taste.
Is The Oswego the home for you? View floor plan, photos, and a virtual tour.
2. The Mt. Hood
Another popular single-story plan is the 2,734-square-foot Mt. Hood plan. One of our larger homes, this three-bedroom home is a spacious yet charming ranch and features a bonus room that can also be built as a dual master suite. Because of its size, many of our customers use this plan as a multigenerational home. But if this isn’t of interest to you, there’s plenty to do with all the space. In fact, plenty of our clients love to take advantage of the master bath upgrade. And of course, don’t forget about the den, which can be used for any number of activities and spaces.
The Mt. Hood’s open concept creates a wonderful flow between the great room, nook, kitchen, and entryway of the dining room. The kitchen island that seats six is perfect for a quick breakfast or having drinks with guests while dinner is prepared.
When it comes to curb appeal, The Mt. Hood really shines. Not only do you have six different exteriors to show off your home, but the covered front porch is perfect for relaxing evenings with friends and family.
Is The Mt. Hood the home for you? View floor plan, photos, and a virtual tour.
3. Mt. Rainier
Coming in at No. 3, the most popular two-story plan is the grandiose Mt. Rainier plan. This 3,217-square-foot home features a master suite on the main level, a garage shop area, a den, an upstairs bonus room, and a Jack and Jill bath. Because it’s one of our larger homes, we have found that many of our customers use it as a multigenerational home, either permanently or for a period of time. Either way, the size of this home provides plenty of freedom to choose.
Need more fanciness in your life? The Mt. Rainier has it. When you step through the front entrance, you walk into a room with vaulted ceilings and a winding staircase. Off to the left, you can find the formal dining room, which allows families to spend quality time together without distraction.
When it comes to space, The Mt. Rainier provides an open concept flow between the kitchen and great room, the large mudroom with a drop zone, open foyer, butler’s pantry, shop off of the garage, enlarged master suite, and plenty of counter space throughout.
Is The Mt. Rainer the home for you? View floor plan, photos, and a virtual tour.
4. The Cashmere
Our Cashmere plan is one of our newer plans, but it’s already a big hit with our customers. This 3,120-square-foot single-story plan includes three bedrooms, a den, a bonus room, and a formal dining area.
Families of any size can enjoy this home. Some of our customers with smaller families enjoy the extra space while multigenerational families enjoy the many rooms and amenities. Either way, the connectivity of the public rooms and kitchen brings families together for meals and quality time. Plus, to accommodate all members of the family, it includes a spacious kitchen with a large pantry.
While The Cashmere touts its size, a major perk of this house is the smaller amenities that might be easy to miss, including the dual closets in the master suite that allow for plenty of space from clothing and attire, spa-like bathrooms, convenient mudroom, gourmet kitchen upgrade, and more.
From an outside view, The Cashmere has excellent curb appeal with the side-entry garage and four exterior options, including a Craftsman exterior, which is only available with six of our plans.
Is The Cashmere the home for you? View floor plan, photos, and a virtual tour.
5. The Madison
Another popular single-story plan is our 2,449-square-foot Madison plan. This open concept home features a split design—the master bedroom is on the other side of the home from the secondary bedrooms. Added storage area in the garage is perfect for bikes and skis. This four-bedroom plus den home can also be built with five bedrooms. However, the den would also make the ideal home office, yoga studio, or game room.
When it comes to kitchens, this plan has plenty of amenities. Not only is the kitchen open concept to allow for plenty of space for concocting delicious meals, but you also have the option to upgrade to a gourmet kitchen. Plus, the island comes with a sink to make cleaning up that much easier.
Is The Madison the home for you? View floor plan, photos, and a virtual tour.
Connect with a Home Ownership Counselor Today
Which custom home floor plan is right for you? We have dozens to choose from that range from 1,094 to 3,495 square feet. Can’t decide? Speak with a Home Ownership Counselor who can help you choose the perfect plan for your lifestyle and budget.
Have a question about any of our floor plans? Chat live with a member of our team by clicking on the icon at the bottom right of the screen.

