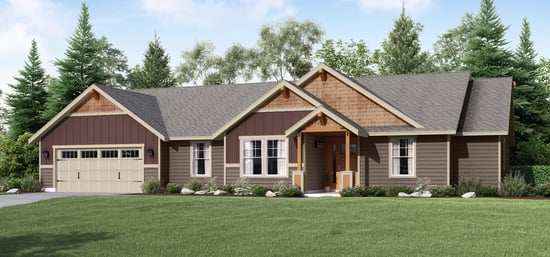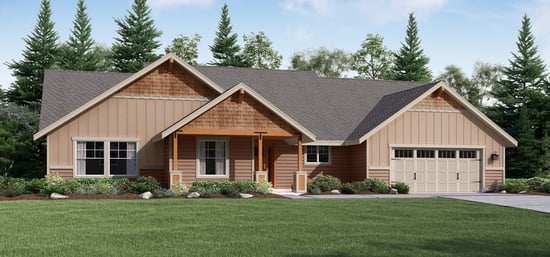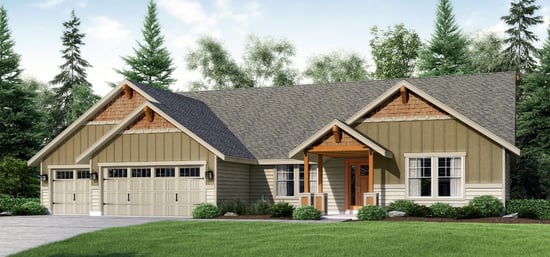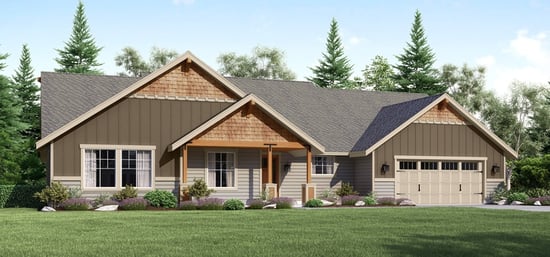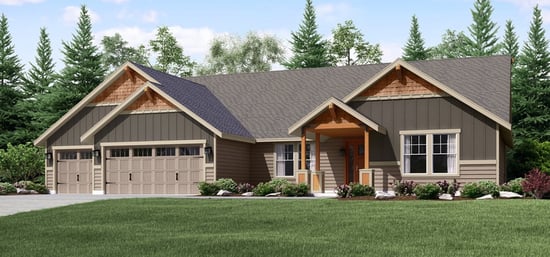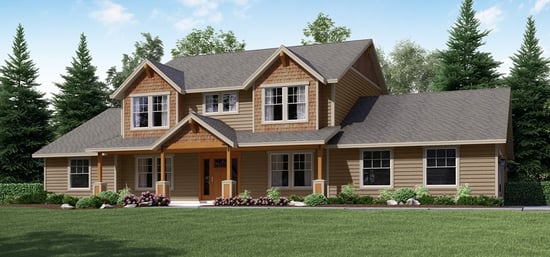Have you always dreamed of owning a charming Craftsman home, but don’t want to give up all of the benefits of modern floor plan design? Then we have great news! Adair Homes now offers an optional Craftsman-style exterior on six of our most popular custom home floor plans.
Here is a sneak peek at each of the floor plans that feature the Craftsman exterior option.
The Oswego
3 bedroom + den, 2 bath, single story
This 1,952 square foot ranch-style plan is both style and substance with modern design features including a den, an open kitchen and Great Room, a den, and a luxury master suite. The new Craftsman elevation gives this modern ranch a stylish new look.
The Blakely
4 bedroom, 2.5 bath, single story
Do you love having lots of choices to make your home completely your own? Then you’ll love the 2,256 square foot Blakely plan that offers oodles of options and space to spare. Available as a 4-bedroom plan or 3-bedroom home with den, the Blakely Craftsman is where modern meets magnificent.
The Josephine
3 bedroom + den, 2.5 bath, single story
Are you an introvert, an extrovert, or a little bit of both? The 2,382 square foot Josephine is the perfect plan either way. For extroverts, the Josephine’s wide-open floor plan makes entertaining fun with fabulous options for foodies from casual parties to formal dinners. For introverts, the split floor plan provides an ultra-private master suite and den to give you the space to recharge.
The Madison
4 bedrooms + den, 3 baths, single story
With 2,449 square foot on a single level the Madison is definitely not the cozy Craftsman bungalow of years ago. Today’s Craftsman is bigger, more open, and more stunning than ever. The Madison includes almost every feature that busy families demand today for a home that’s both easy to manage and a stunning showcase.
The Mt. Hood
4 bedroom + den, 3.5 bath, single story
And speaking of modern features you won’t find in an older Craftsman home, our 2,734 square foot Mt. Hood plan is a ranch style home with your choice of a bonus room or dual master suite. Think of it as luxurious guest accommodations or the perfect solution for multi-generational living.
The Mt. Rainier
4 bedroom + den, 3.5 baths, two story
Do you dream of a home that’s as big on charm as it is living space? The Mt. Rainier is 3,217 square foot plan that is packed with smart design features in almost every room. The Mt. Rainier includes a convenient first floor master, a gourmet kitchen with spacious pantry and butler serving area, an optional upstairs loft, extra space in the garage for a shop or storage, and lots more.
Let us help you reimagine the classic Craftsman to design a perfect fit for your family. Download our free Design Guide to get started. Have a question? Ask a friendly team member by Live Chat. 

