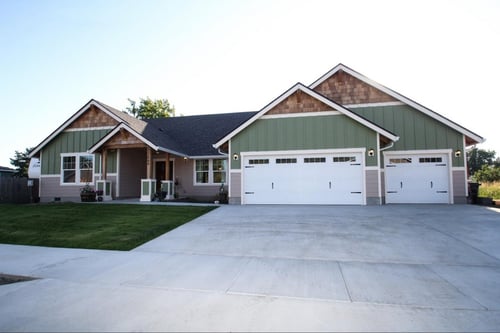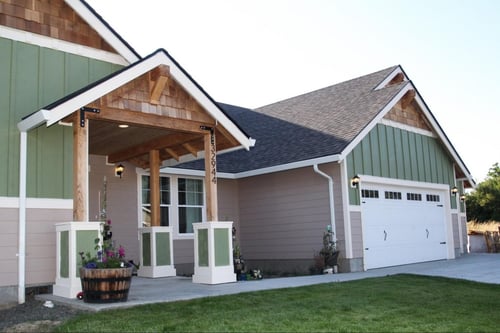Think of it as the cool hipster of architectural styles.
The Craftsman is kind of like an architectural rebel. It was developed at the end of the opulent Victorian era and the beginning of the Industrial Revolution and the mass production of almost everything. It was designed around ideals of simplicity, hand crafted quality, and made-to-last craftsmanship that no factory could replicate.
So what sets a Craftsman apart from other architectural styles? Below we’ve included a side-by-side comparison of our Signature exterior with our Craftsman exterior so you can see the differences for yourself.
Roofline
One of the characteristics of our Craftsman exterior is the higher roofline than the Signature plan. The Craftsman is an 8 x 12 pitch roof, which means that the vertical rise is 8 feet high compared to the 6 x 12 rise of the Signature plan.
Here’s a sample:
Exposed Brackets & Sidelights

Sometimes it’s the little things that make a big difference. Compare the simplicity of our Signature exterior with the Craftsman exterior that features exposed brackets add character to the home and create beautiful curb appeal. Our Craftsman exterior features exposed brackets on the garage door and over the front porch columns. Craftsman-style sidelights on either side of the garage give the home an added flair of warmth.
Here is a photo of a Craftsman home with garage sidelights:
Window Grids

Another feature that sets the Craftsman exterior apart and gives it that authentic Craftsman feel are the window grids. Window grids in the garage and in interior windows give the home an authentic 1920’s Craftsman bungalow look.
Tapered Columns

One of the most distinguishing marks of a Craftsman exterior are the wide, tapered columns. When you build with Adair you can select a wood inset at the bottom of your column, shake, or even stone..
Discover all of the ways that you can create your own unique Craftsman home when you build a custom home with Adair Homes. Our Craftsman exterior is available for 6 different floorplans. You can even mix and match architectural elements to create a home that’s completely unique.
Ready to get started? Visit an Adair Homes Design Center or download your free Design Guide.





